Hunters Run - Apartment Living in Beaverton, OR
About
Office Hours
Monday and Tuesday: 9:00AM to 6:00PM. Wednesday: 10:00AM to 6:00PM. Thursday and Friday: 9:00AM to 6:00PM. Saturday: 10:00AM to 5:00PM. Sunday: Closed.
Hunters Run Apartments is the best of apartment living in Beaverton, Oregon, with contemporary interiors and luxurious amenities packaged up in a location that ensures your time is spent doing the things you love most. Just south of Highway 26, our 1 and 2-bedroom apartment community is located across the street from Fred Meyer, Starbucks, Baskin Robbins, and My Favorite Muffin, giving last-minute ingredient runs or coffee trips the breezy convenience you’d always hoped for.
Quick access to 158th Avenue and Walker Road gives you access to the whole of Beaverton and Hillsboro, where shopping, entertainment, and dining options are abundant within only a few miles of your front door. Call, text, submit a contact form, or stop by today to let us show you all of the reasons why we love our community, and why we’re confident that you will too.
We absolutely love our city and all its offerings, but a huge perk of apartment living is the access to professional amenities only steps, not miles, from your front door. A private resident clubhouse, year-round heated spa, pool available in the summer months, and a fitness center open from 10:00AM to 10:00PM are available to you as a resident of Hunters Run, making home much more than your apartment. Keep your vehicle in your covered carport while you work out, lounge, or entertain from the comfort of your community, all with the support of a dedicated office open 7 days per week.
With modern tonal colors, clean minimalist interiors, and optional features such as lofted apartments and vaulted ceilings, our apartments are the ideal backdrop for your personal taste and interior design. However, we understand that your home isn’t only about style, but functionality, which is why every one of our apartment homes comes with in-unit washers and dryers and ceiling fans, with certain homes including huge wraparound closets, stainless steel kitchen appliances, and fireplaces for those drizzly winter months. We can’t wait for you to make our apartments truly your own; contact us today to tour one of our 1 or 2-bedroom apartments and secure your next place here at Hunters Run.
Specials
UP TO 1 MONTH FREE!
Valid 2026-01-20 to 2026-02-28
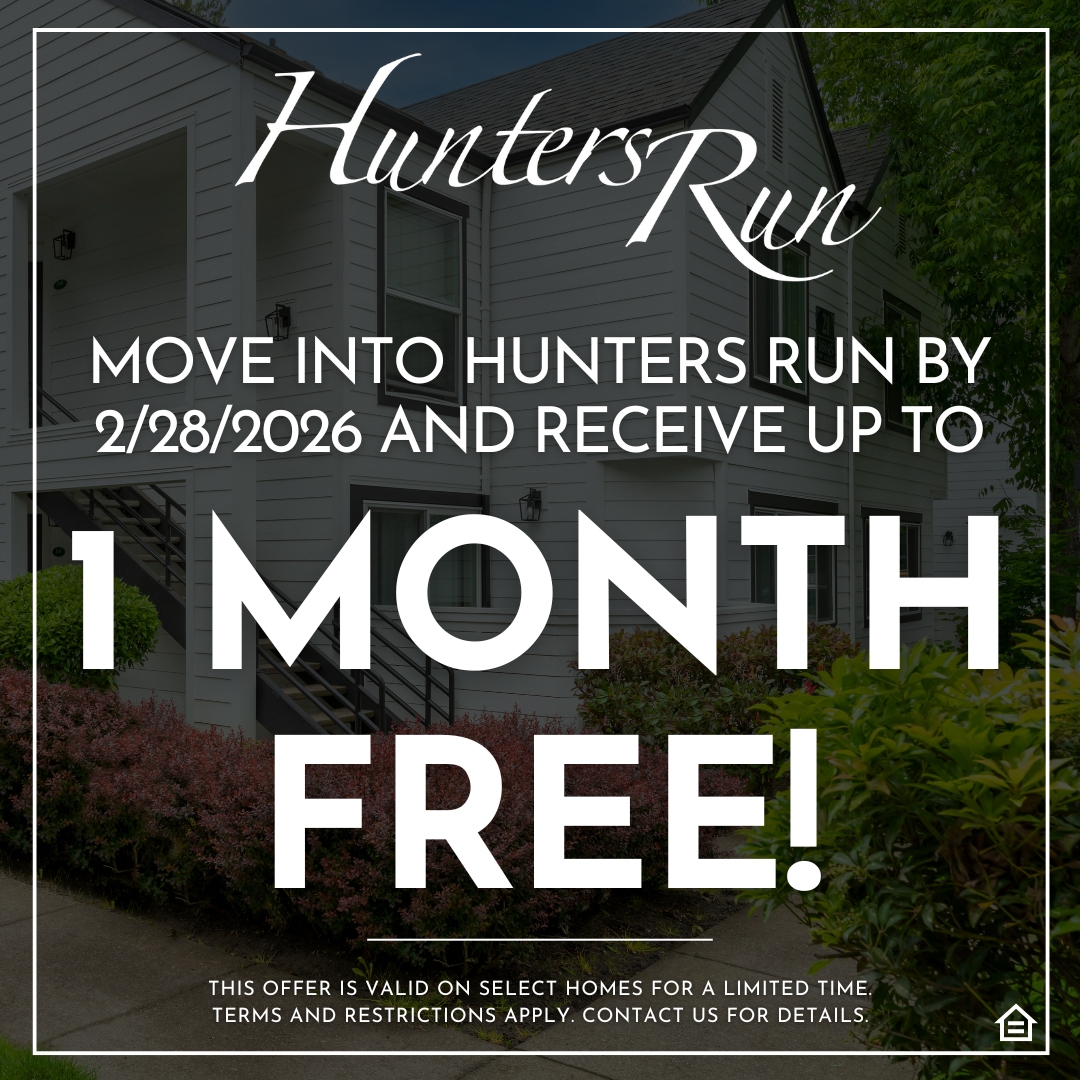
Move in by February 28, 2026, and receive up to 1 MONTH FREE on select homes! Terms & restrictions apply - contact our team for details. Equal Housing Opportunity.
Floor Plans
1 Bedroom Floor Plan
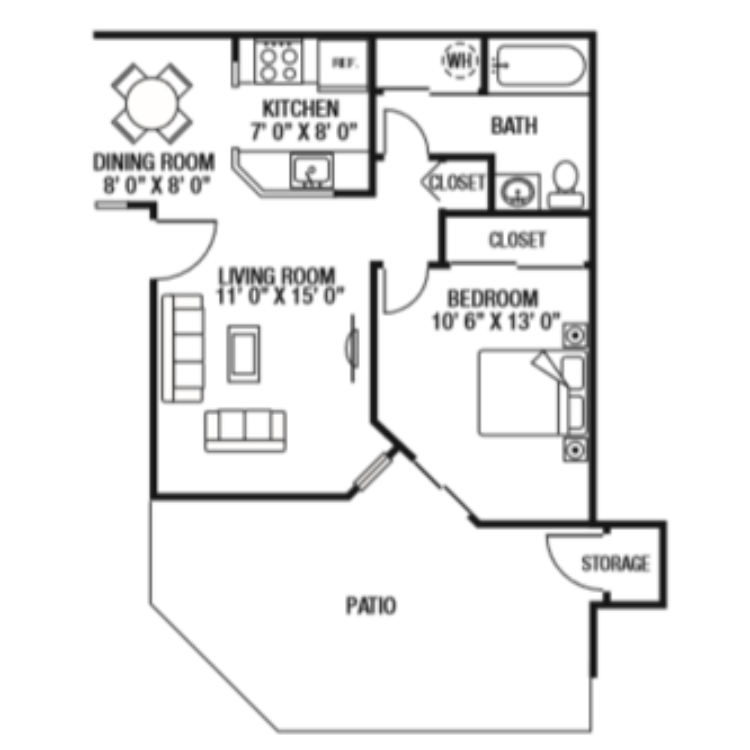
Ascot
Details
- Beds: 1 Bedroom
- Baths: 1
- Square Feet: 575
- Rent: $1375
- Deposit: $350
Floor Plan Amenities
- Washer and Dryer in Each Home
- Wood-Style Vinyl Plank Flooring *
- Energy Efficient Lighting
- Fireplaces *
- Private Patio Options
- Refrigerator, Dishwasher, and Oven/Range
- Vaulted Ceilings *
- Huge Wraparound Closets
- Breakfast Bars *
- All White Kitchen Appliances
- Storage Closet
* In Select Apartment Homes
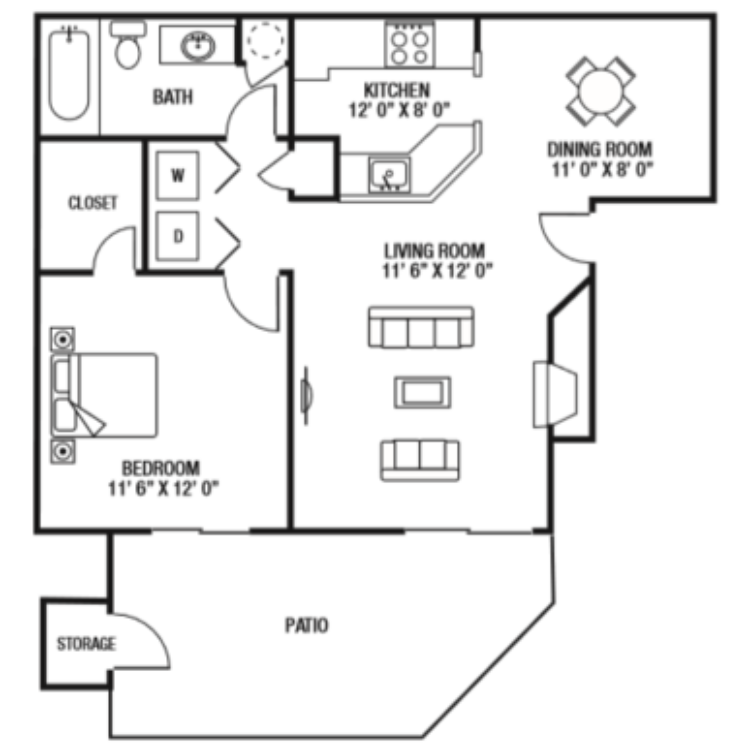
Blackmore
Details
- Beds: 1 Bedroom
- Baths: 1
- Square Feet: 685
- Rent: $1435
- Deposit: $350
Floor Plan Amenities
- Washer and Dryer in Each Home
- Wood-Style Vinyl Plank Flooring *
- Energy Efficient Lighting
- Fireplaces *
- Private Patio Options
- Refrigerator, Dishwasher, and Oven/Range
- Vaulted Ceilings *
- Huge Wraparound Closets
- Breakfast Bars *
- All White Kitchen Appliances
- Storage Closet
* In Select Apartment Homes
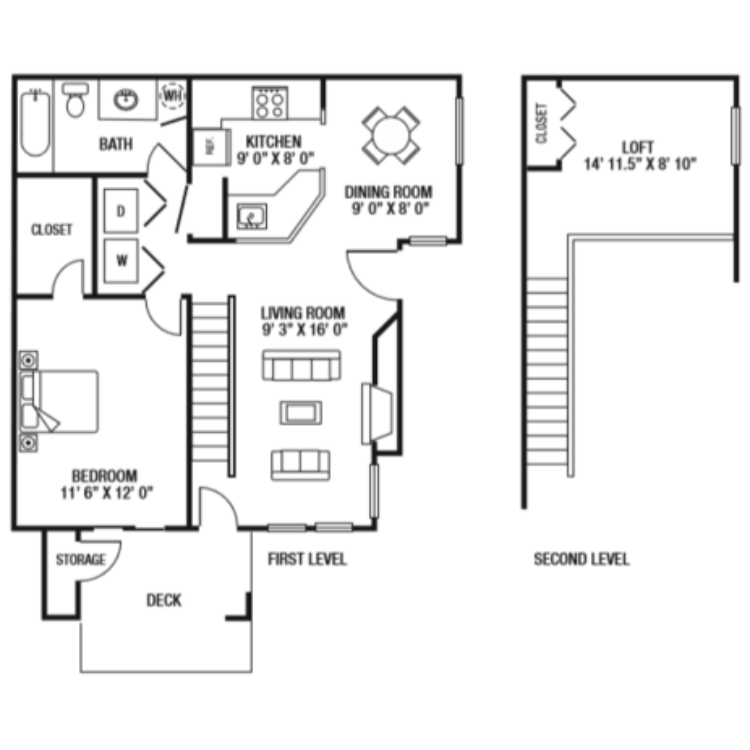
Cornwall
Details
- Beds: 1 Bedroom
- Baths: 1
- Square Feet: 795
- Rent: Call for details.
- Deposit: $350
Floor Plan Amenities
- Loft
- Washer and Dryer in Each Home
- Wood-Style Vinyl Plank Flooring *
- Energy Efficient Lighting
- Fireplaces *
- Private Patio Options
- Refrigerator, Dishwasher, and Oven/Range
- Vaulted Ceilings *
- Huge Wraparound Closets
- Breakfast Bars *
- All White Kitchen Appliances
- Storage Closet
* In Select Apartment Homes
2 Bedroom Floor Plan
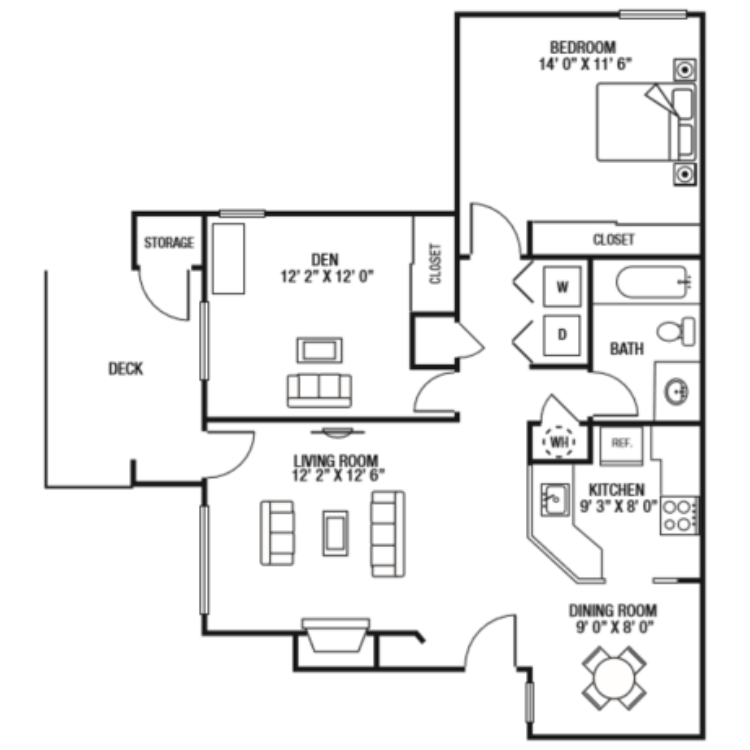
Derby
Details
- Beds: 2 Bedrooms
- Baths: 1
- Square Feet: 825
- Rent: $1690
- Deposit: $350
Floor Plan Amenities
- Washer and Dryer in Each Home
- Wood-Style Vinyl Plank Flooring *
- Energy Efficient Lighting
- Fireplaces *
- Private Patio Options
- Refrigerator, Dishwasher, and Oven/Range
- Vaulted Ceilings *
- Huge Wraparound Closets
- Breakfast Bars *
- All White Kitchen Appliances
- Storage Closet
* In Select Apartment Homes
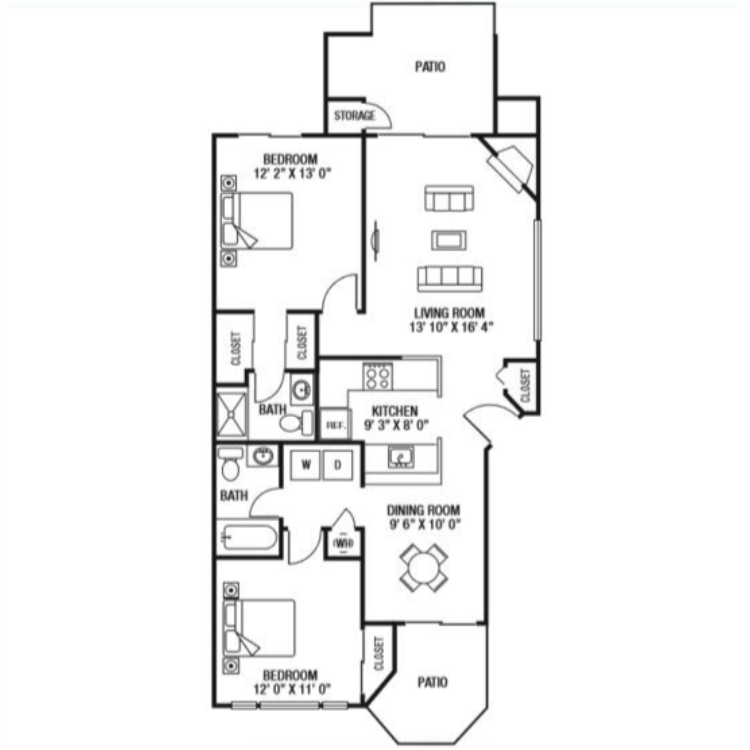
Exeter
Details
- Beds: 2 Bedrooms
- Baths: 2
- Square Feet: 975
- Rent: $1840
- Deposit: $350
Floor Plan Amenities
- Washer and Dryer in Each Home
- Wood-Style Vinyl Plank Flooring *
- Energy Efficient Lighting
- Fireplaces *
- Private Patio Options
- Refrigerator, Dishwasher, and Oven/Range
- Vaulted Ceilings *
- Huge Wraparound Closets
- Breakfast Bars *
- All White Kitchen Appliances
- Storage Closet
* In Select Apartment Homes
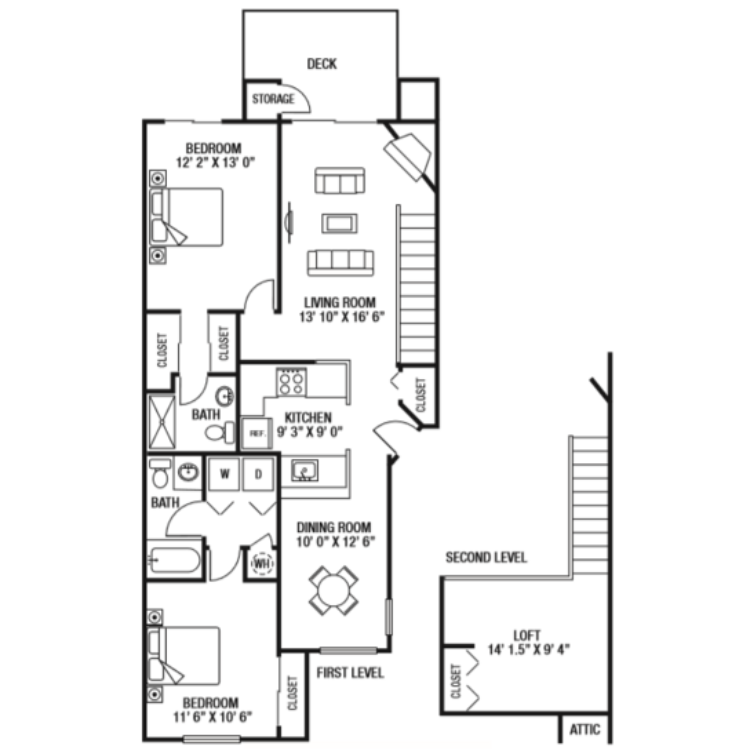
Farnesworth
Details
- Beds: 2 Bedrooms
- Baths: 2
- Square Feet: 1100
- Rent: $1850
- Deposit: $350
Floor Plan Amenities
- Loft
- Washer and Dryer in Each Home
- Wood-Style Vinyl Plank Flooring *
- Energy Efficient Lighting
- Fireplaces *
- Private Patio Options
- Refrigerator, Dishwasher, and Oven/Range
- Vaulted Ceilings *
- Huge Wraparound Closets
- Breakfast Bars *
- All White Kitchen Appliances
- Storage Closet
* In Select Apartment Homes
Show Unit Location
Select a floor plan or bedroom count to view those units on the overhead view on the site map. If you need assistance finding a unit in a specific location please call us at 503-832-4971 TTY: 711.
Amenities
Explore what your community has to offer
Community Amenities
- Year-Round Heated Spa
- Private Resident Clubhouse
- Community Fitness Center
- Seasonal Pool
- Pet-Friendly Community
- Covered Parking Available
- Beautiful Mature Landscaping
Apartment Features
- Offering 1 and 2-Bedroom Apartments
- Washer and Dryer in Each Home
- Loft Apartments Available
- Wood-Style Vinyl Plank Flooring*
- Energy Efficient Lighting
- Fireplaces*
- Private Patio Options
- Refrigerator, Dishwasher, and Oven/Range
- Vaulted Ceilings*
- Huge Wraparound Closets
- Breakfast Bars*
* In Select Apartment Homes
Pet Policy
Looking for a place where you and your furry companion can thrive? Hunters Run is the perfect spot. We're pet-friendly and ready to welcome your four-legged family member.<br><br> We permit a maximum of two (2) pets per apartment. Our community requires a refundable deposit of $300.00 per pet. A monthly 'pet privilege fee' of $25.00 is required per pet. It's a small fee for the privilege of having a loyal, loving companion, whose endless entertainment provides continuous fun.<br><br> Pets are required to complete a pet application and acceptance process. Please contact the leasing center for details.<br><br> Service animals are welcome. Please contact the Community Manager to request information on a service animal’s acceptance process.<br><br> Breed restrictions apply. We do not accept: Afghan Hound, Akita, American Staffordshire Terrier, Australian Shepherd, Basenji, Bloodhound, Bull Mastiff, Bulldog, Chow, Dalmatian, Doberman, Elkhound, Fila Brasilerio, Foxhound, German Shepherd, Great Dane, Greyhound, Husky, Malamute, Pitbull, Presa Canario, Rottweiler, St. Bernard, Staffordshire Terrier, or Saluki breeds.
Photos
Model Interior
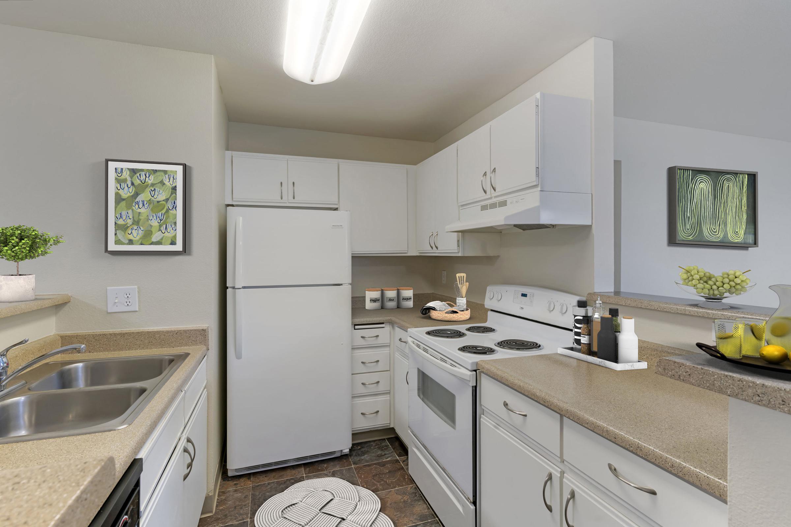
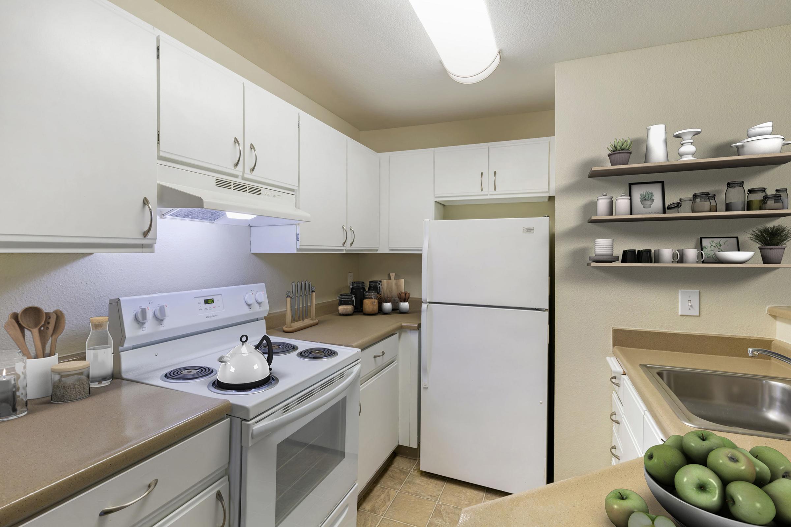
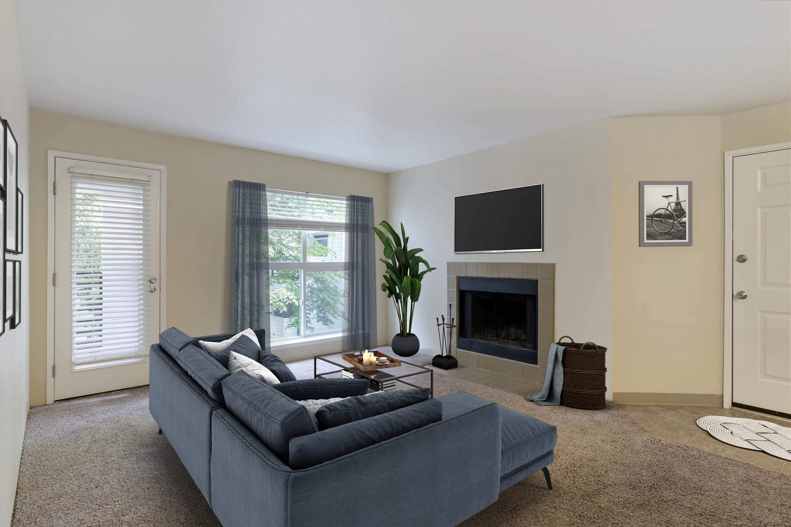
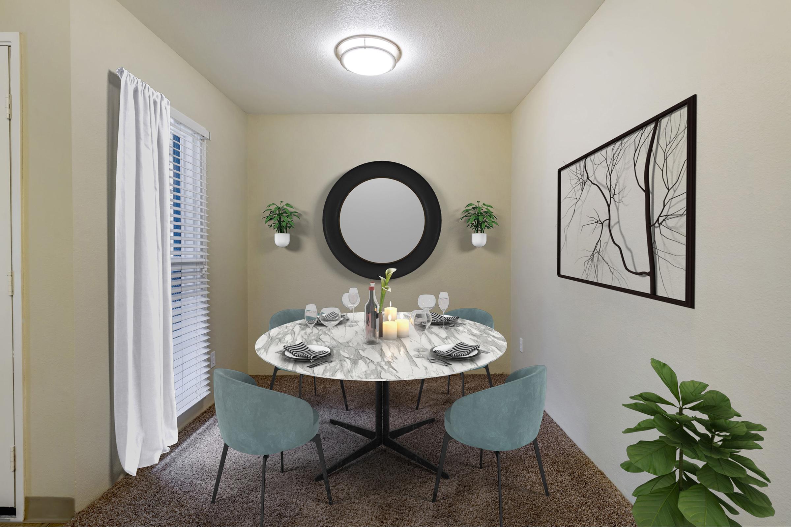
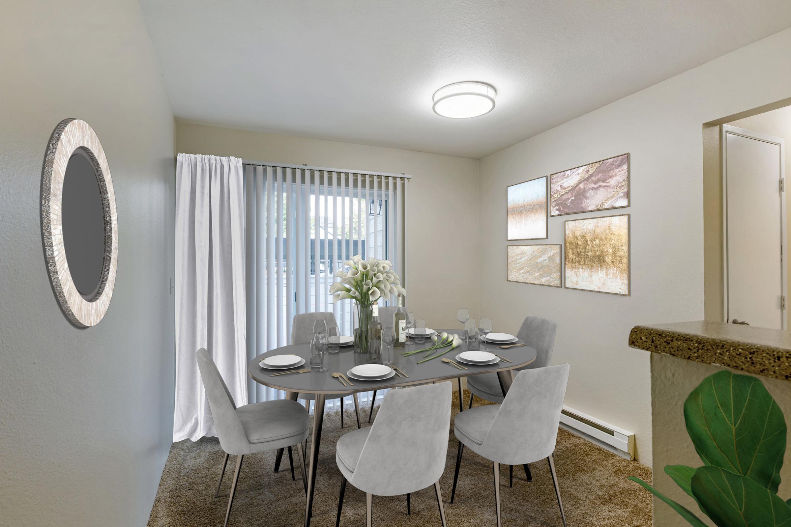
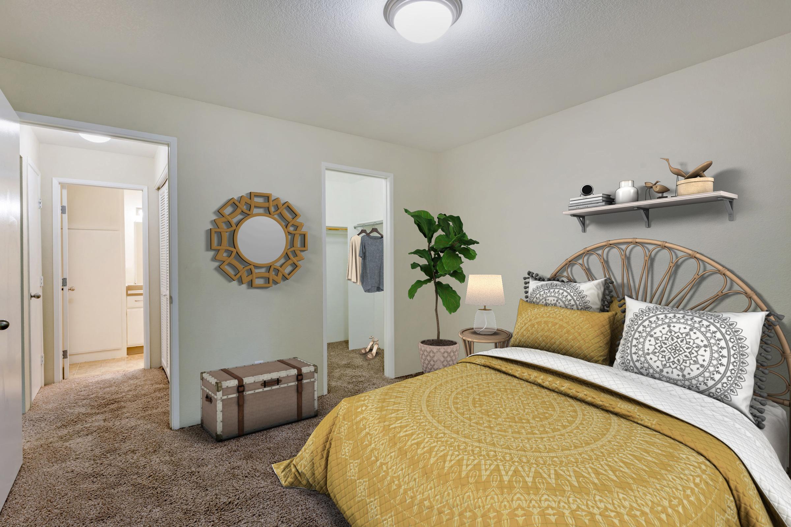
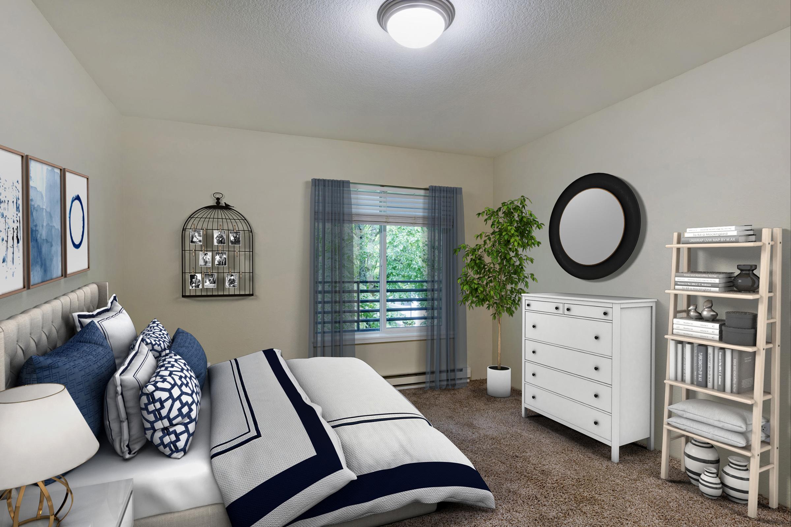
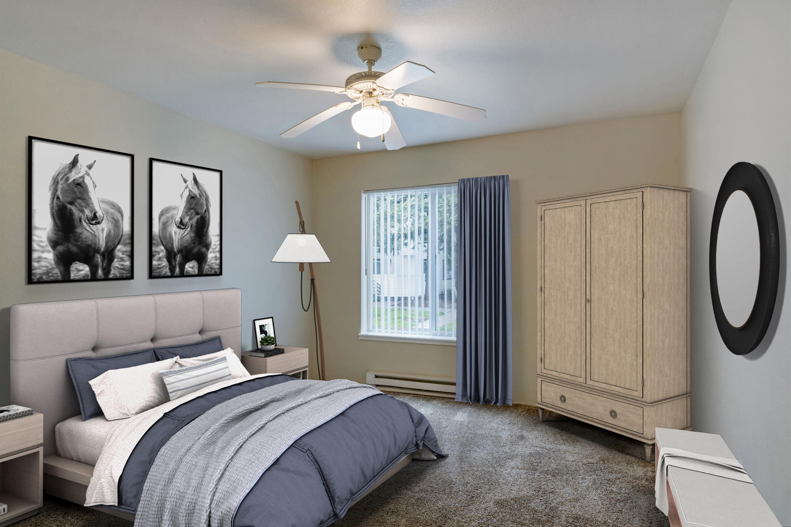
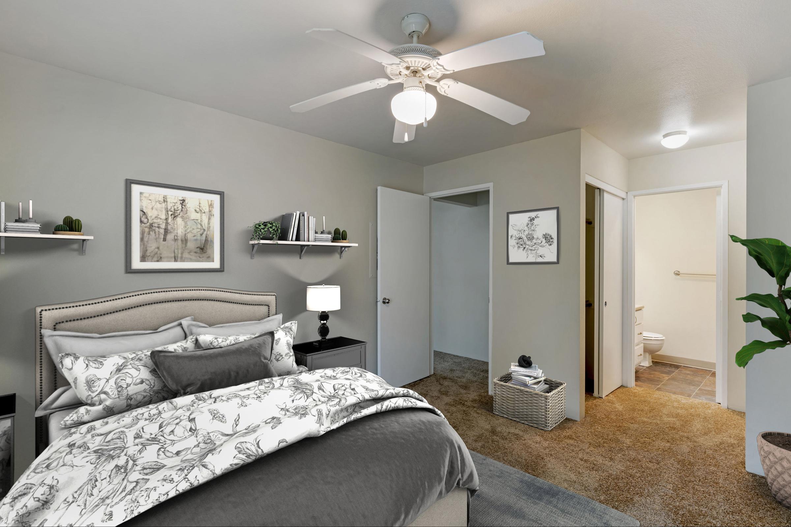
Apartment Interior
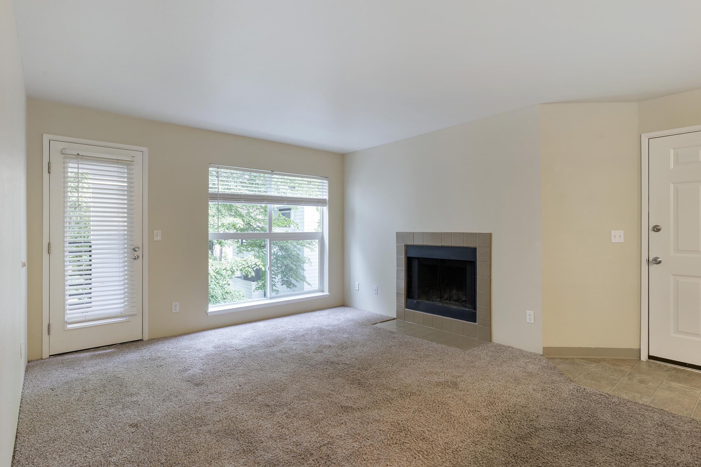
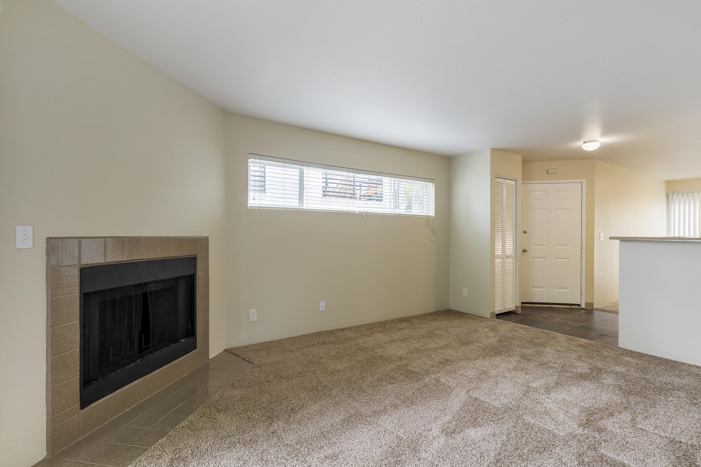
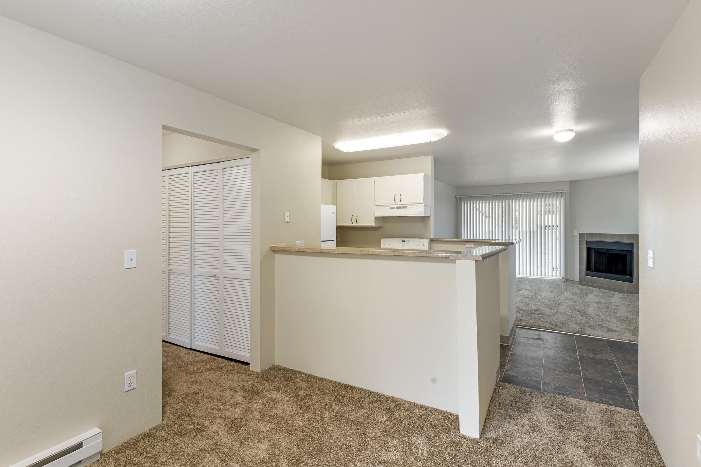
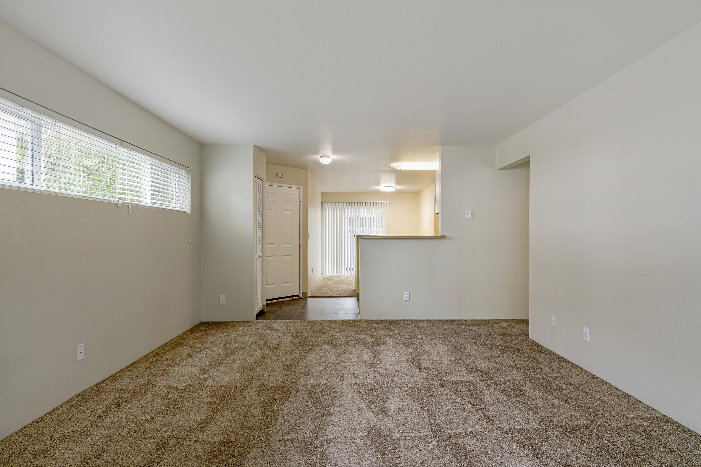
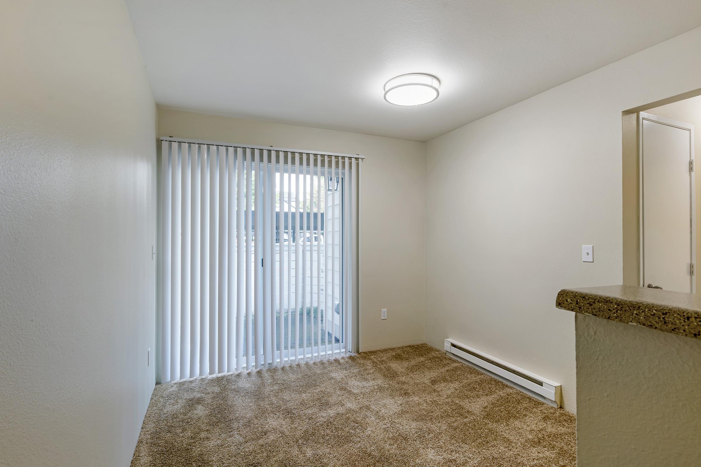

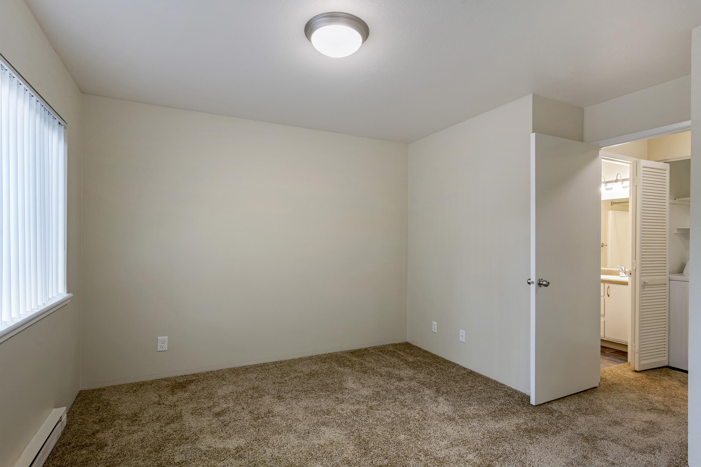
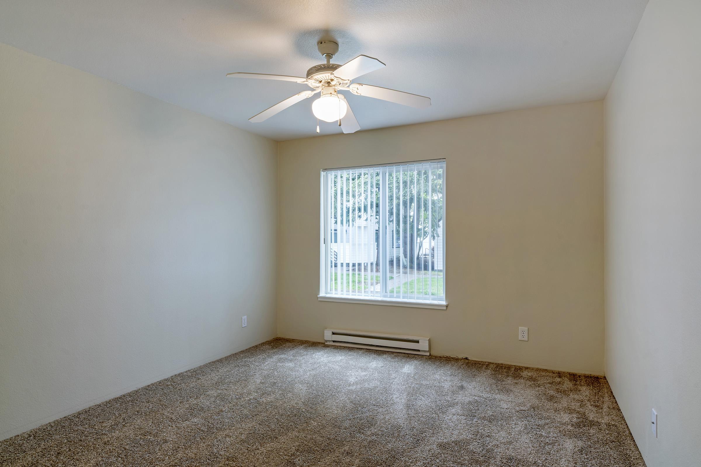
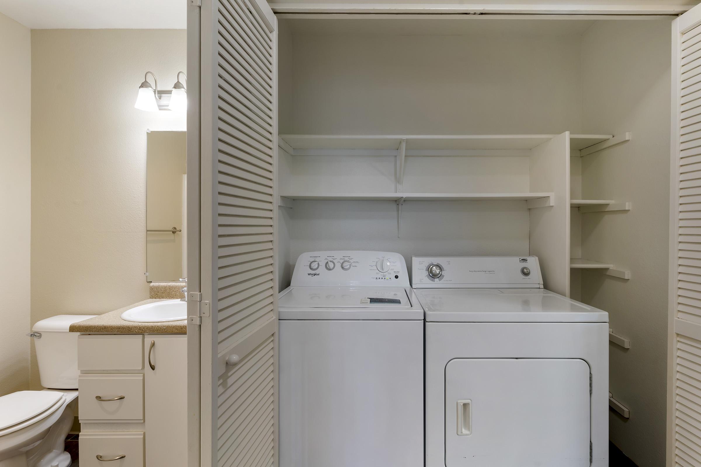
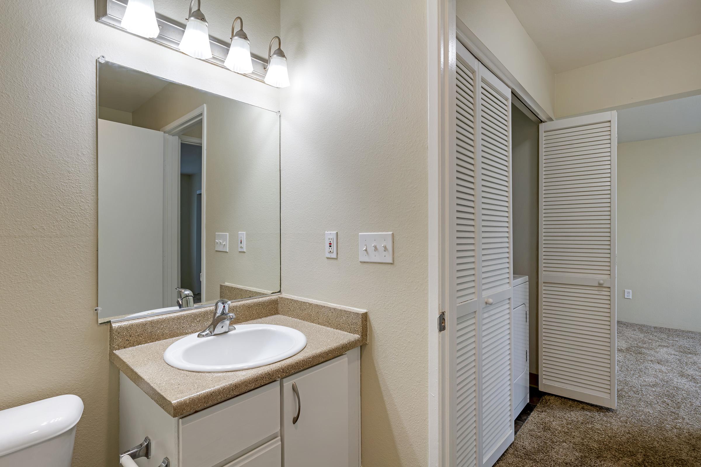
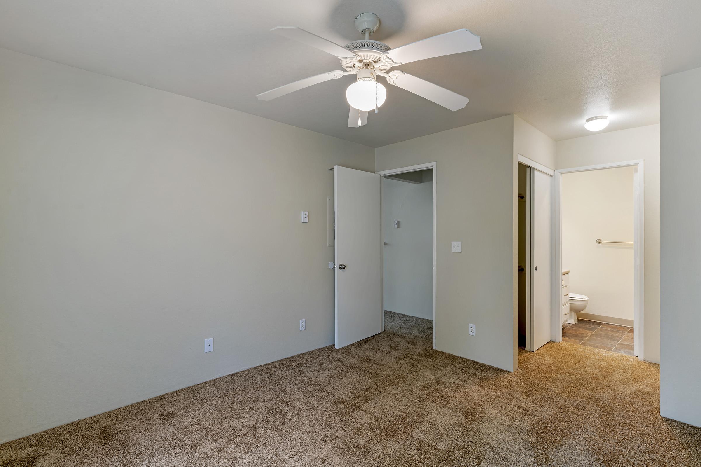
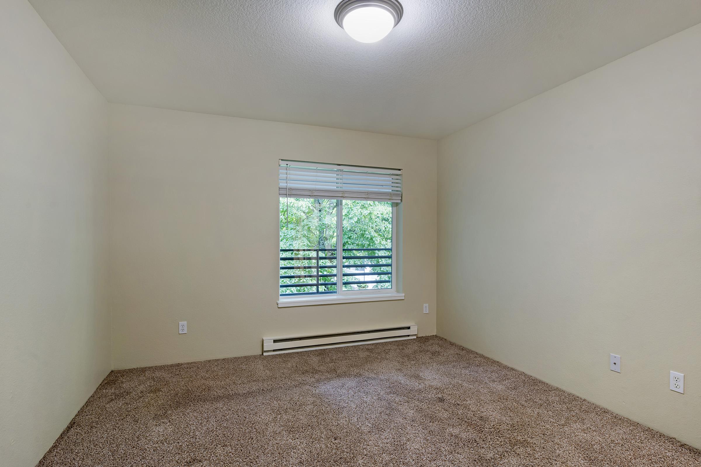
Community Exterior
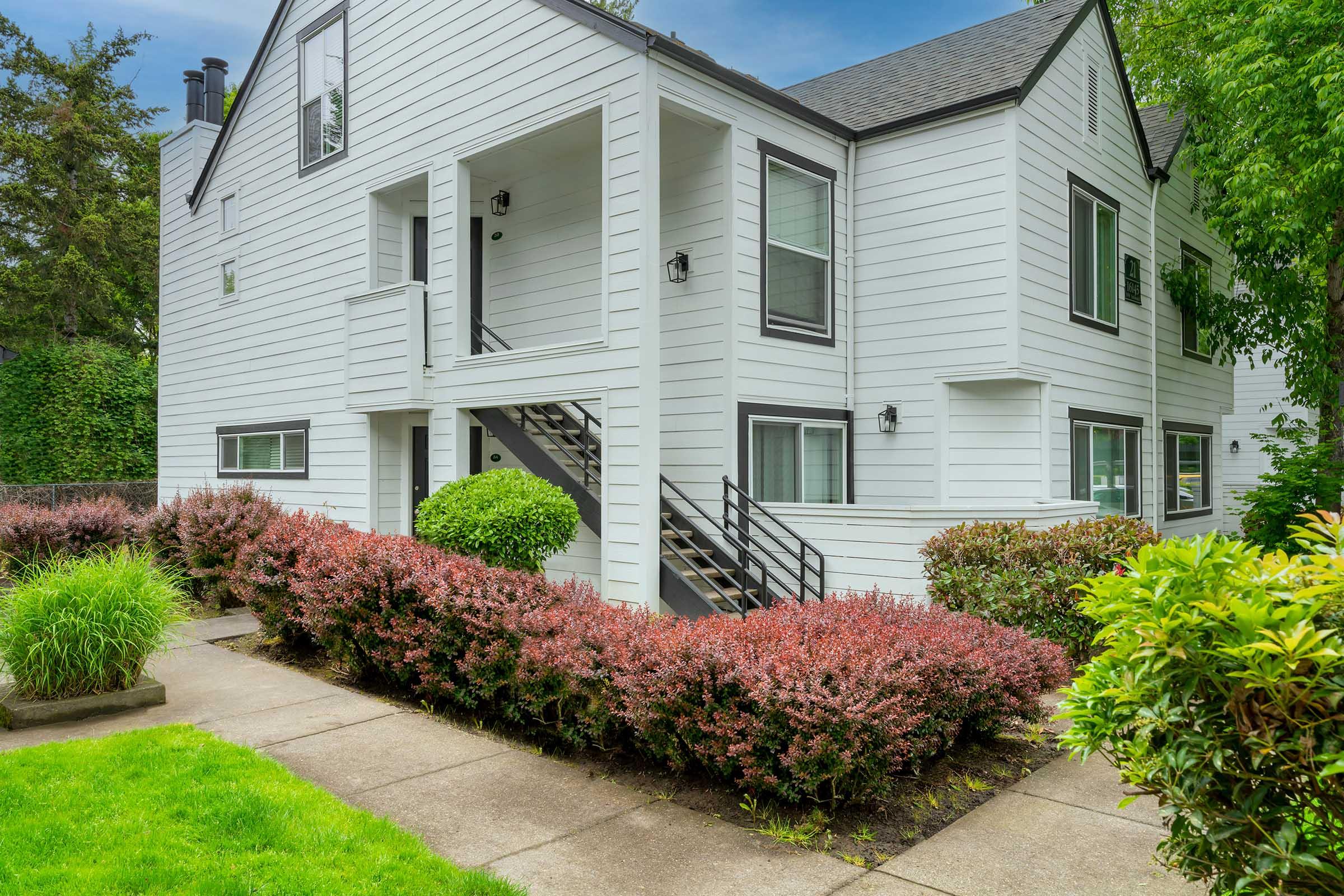
Neighborhood
Points of Interest
Hunters Run
Located 16201 NW Schendel Ave Beaverton, OR 97006 The Points of Interest map widget below is navigated using the arrow keysBank
Bar/Lounge
Cafes, Restaurants & Bars
Coffee Shop
Community Services
Dog Park
Elementary School
Entertainment
Fast Food
Fitness Center
Grocery Store
High School
Hospital
Library
Middle School
Outdoor Recreation
Park
Parks & Recreation
Post Office
Rec Center
Restaurant
School
Shopping
Sporting Center
Tennis
Contact Us
Come in
and say hi
16201 NW Schendel Ave
Beaverton,
OR
97006
Phone Number:
503-832-4971
TTY: 711
Office Hours
Monday and Tuesday: 9:00AM to 6:00PM. Wednesday: 10:00AM to 6:00PM. Thursday and Friday: 9:00AM to 6:00PM. Saturday: 10:00AM to 5:00PM. Sunday: Closed.